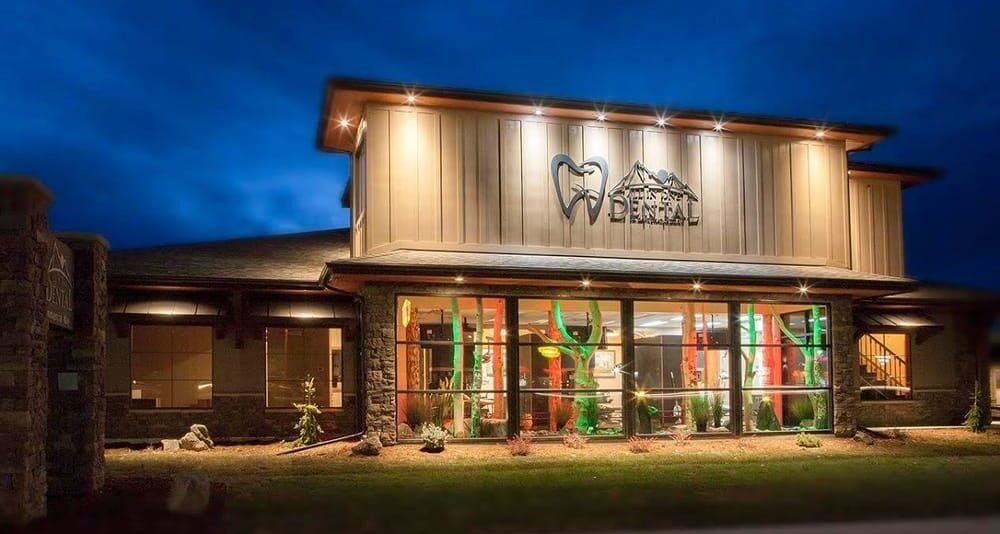
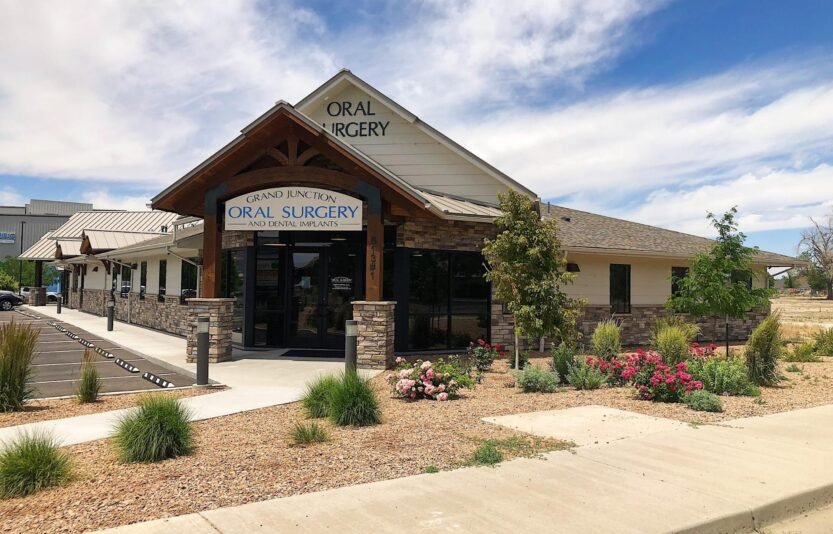
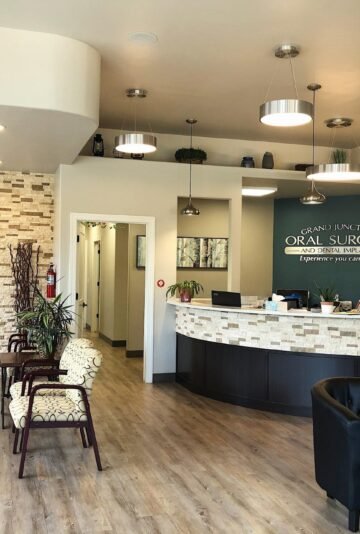
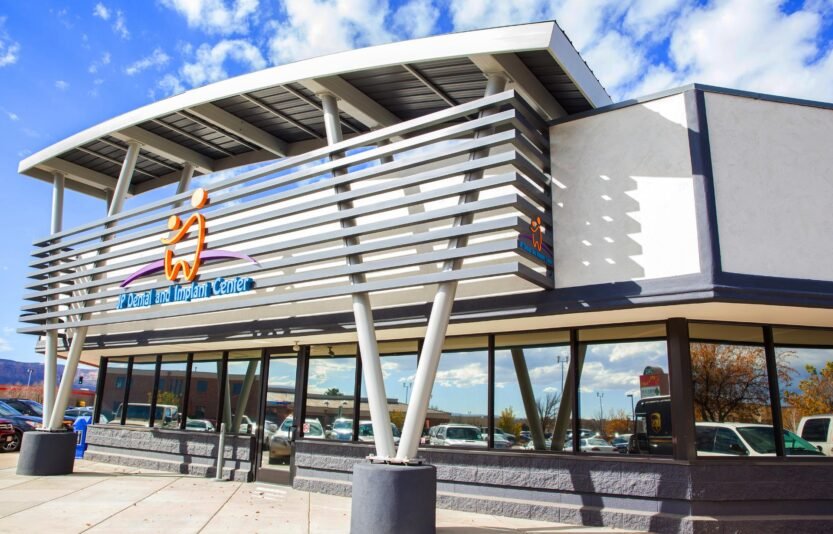
Dental
Office Design
Service.
At Kraai Design, we understand that exceptional dental care requires exceptional environments. Our specialized dental office design services create spaces that support clinical excellence while providing comfortable, anxiety-reducing experiences for patients. Serving Grand Junction and Crested Butte, Colorado, our team designs dental practices that balance technical requirements with thoughtful aesthetics to create healthcare spaces that welcome and heal.

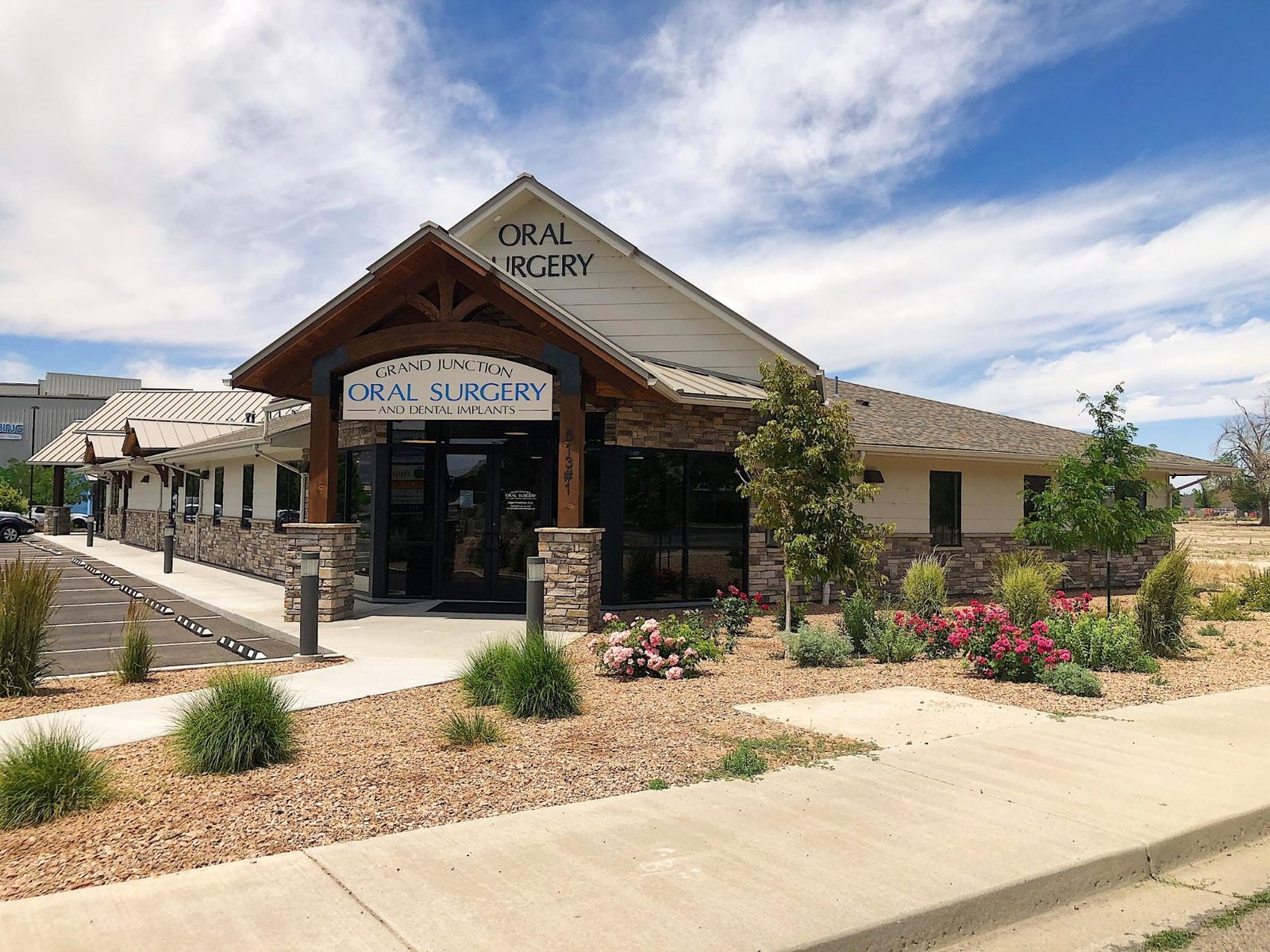
Our Dental Design Approach
Successful dental architecture begins with a deep understanding of modern dental practice. We start by exploring your clinical workflows, equipment needs, and practice philosophy—then translate these insights into architectural solutions that enhance both operational efficiency and patient comfort. Every design decision is evaluated through the lens of both practical functionality and the patient experience.
ARCHITECTURE
INTERIOR
CONSTRUCTION
AS AN AWARD-WINNING ARCHITECTURAL PRACTICE, OUR TEAM OF EXPERTS UNDERSTANDS THAT A SUCCESSFUL PROJECT IS RELIANT UPON A PROACTIVE AND FLEXIBLE DESIGN TEAM.
AS AN AWARD-WINNING ARCHITECTURAL PRACTICE, OUR TEAM OF EXPERTS UNDERSTANDS THAT A SUCCESSFUL PROJECT IS RELIANT UPON A PROACTIVE AND FLEXIBLE DESIGN TEAM.
AS AN AWARD-WINNING ARCHITECTURAL PRACTICE, OUR TEAM OF EXPERTS UNDERSTANDS THAT A SUCCESSFUL PROJECT IS RELIANT UPON A PROACTIVE AND FLEXIBLE DESIGN TEAM.
AS AN AWARD-WINNING ARCHITECTURAL PRACTICE, OUR TEAM OF EXPERTS UNDERSTANDS THAT A SUCCESSFUL PROJECT IS RELIANT UPON A PROACTIVE AND FLEXIBLE DESIGN TEAM.
AS AN AWARD-WINNING ARCHITECTURAL PRACTICE, OUR TEAM OF EXPERTS UNDERSTANDS THAT A SUCCESSFUL PROJECT IS RELIANT UPON A PROACTIVE AND FLEXIBLE DESIGN TEAM.
AS AN AWARD-WINNING ARCHITECTURAL PRACTICE, OUR TEAM OF EXPERTS UNDERSTANDS THAT A SUCCESSFUL PROJECT IS RELIANT UPON A PROACTIVE AND FLEXIBLE DESIGN TEAM.
AS AN AWARD-WINNING ARCHITECTURAL PRACTICE, OUR TEAM OF EXPERTS UNDERSTANDS THAT A SUCCESSFUL PROJECT IS RELIANT UPON A PROACTIVE AND FLEXIBLE DESIGN TEAM.
AS AN AWARD-WINNING ARCHITECTURAL PRACTICE, OUR TEAM OF EXPERTS UNDERSTANDS THAT A SUCCESSFUL PROJECT IS RELIANT UPON A PROACTIVE AND FLEXIBLE DESIGN TEAM.
Residential Design Services
New Dental Office Design
Dental Practice Renovations
Specialty Practice Design
Patient Experience Design
Clinical Efficiency & Workflow
Frequently Asked Questions
Don’t worry if you don’t have everything figured out—helping you clarify your vision is part of our process.
How much space do I need for my dental practice?
How can design help reduce patient anxiety?
What are the most important considerations when planning treatment rooms?
How do you address technology integration in dental offices?
What materials work best in dental environments?
How long does the dental office design process take?
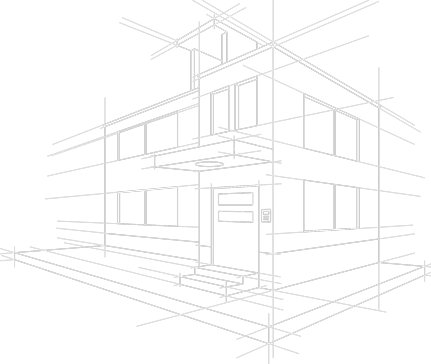
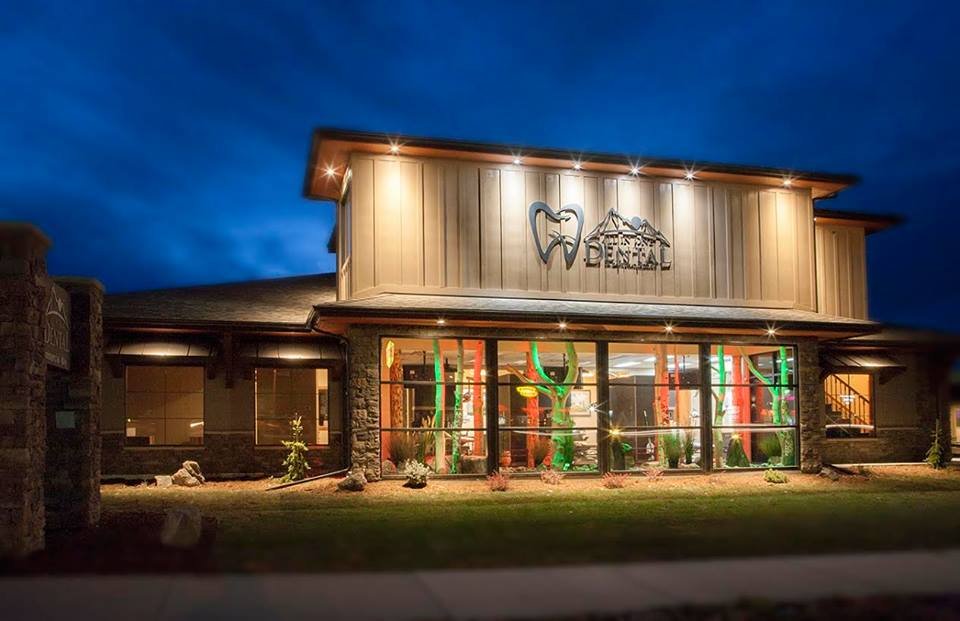

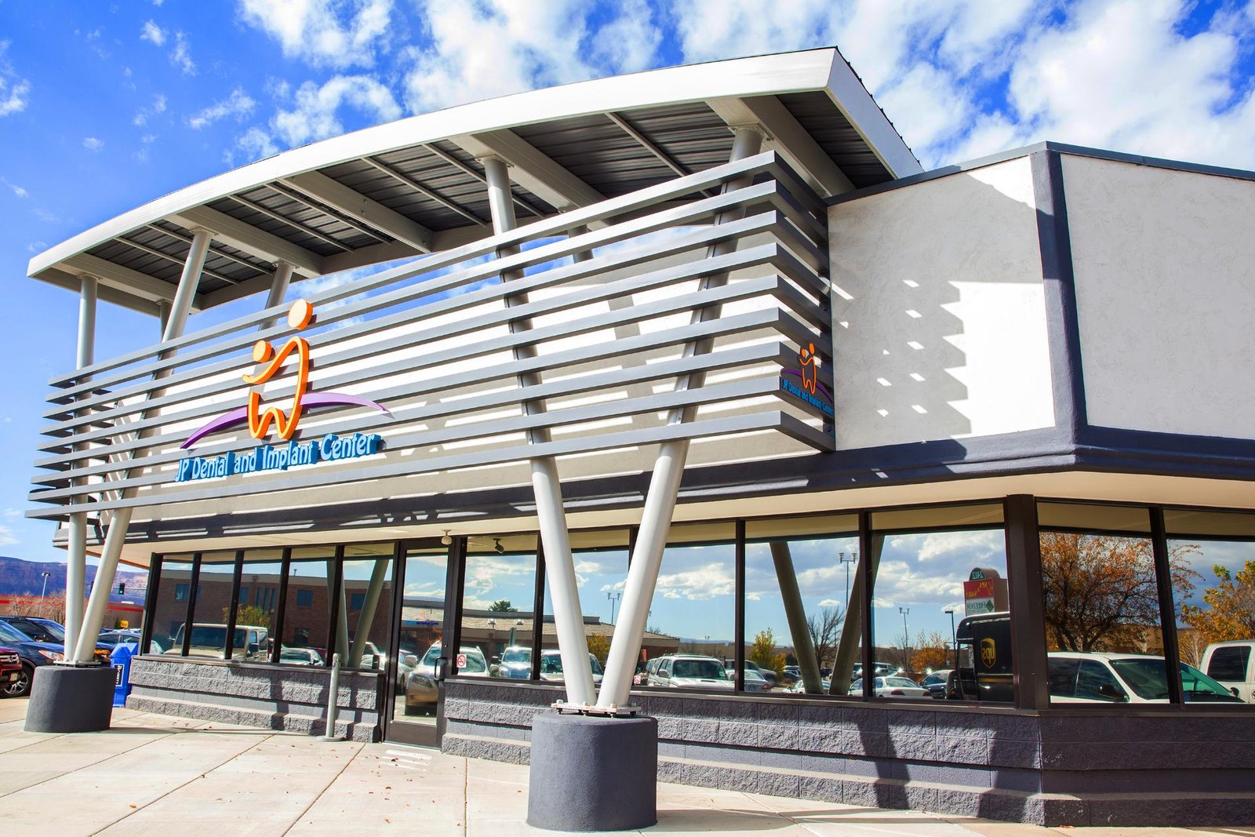
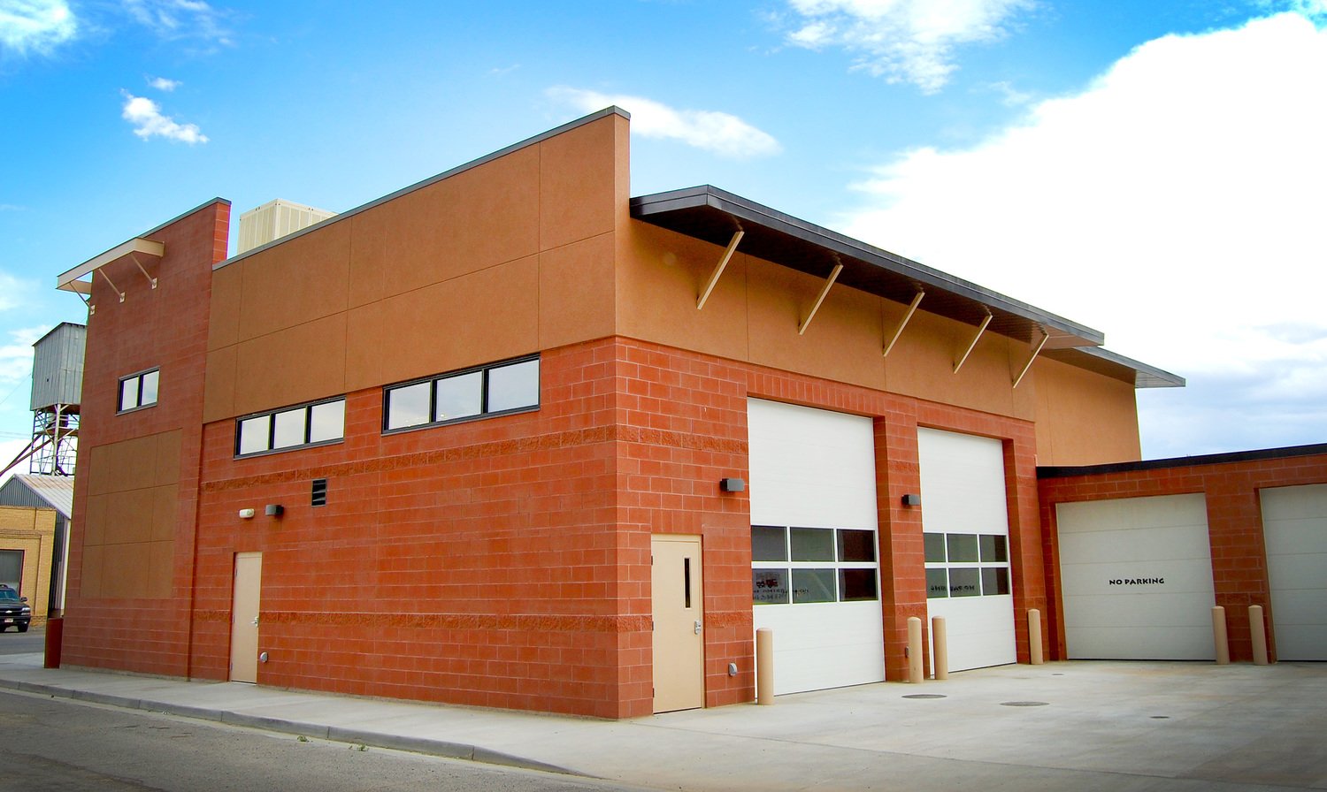
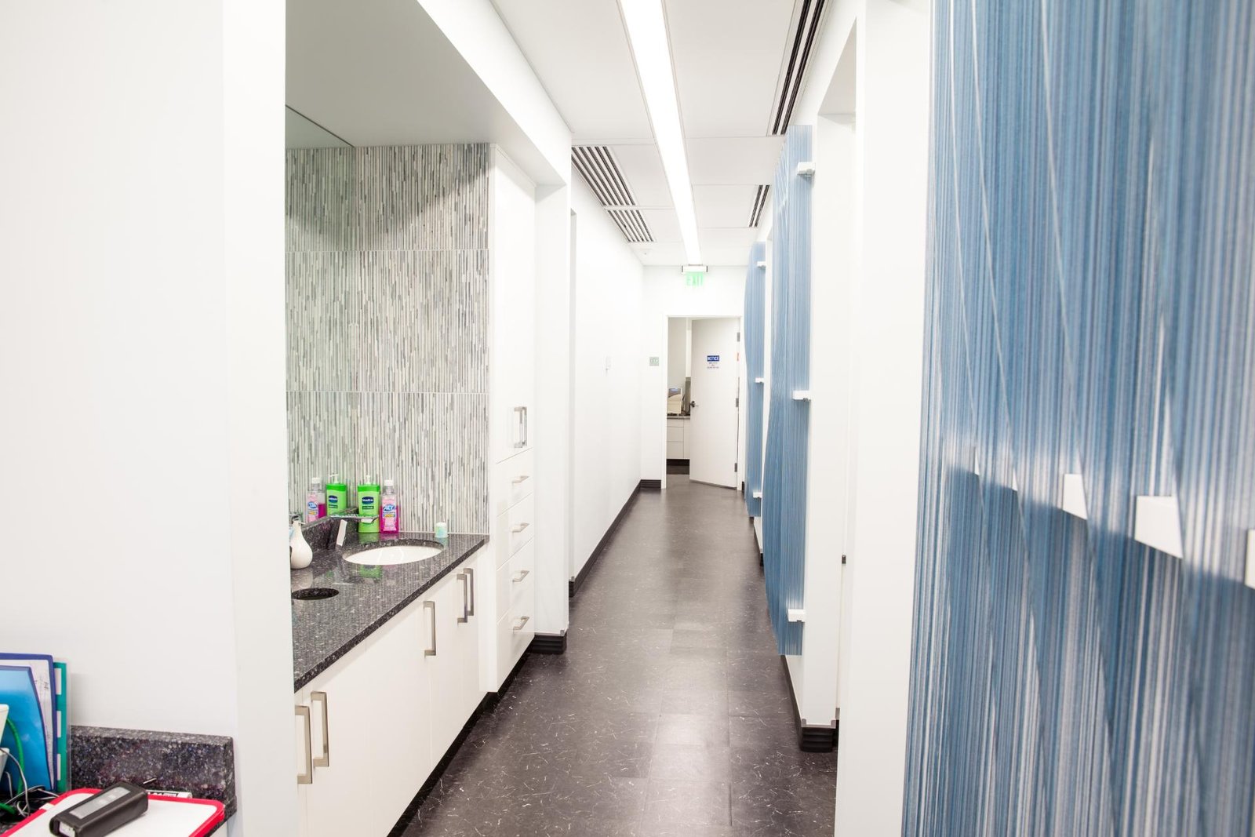
Featured Projects.
Beautiful interiors begin with thoughtful architecture. Our interior architecture services focus on creating the bones of interior spaces—the layouts, volumes, and relationships that set the stage for your life at home.


